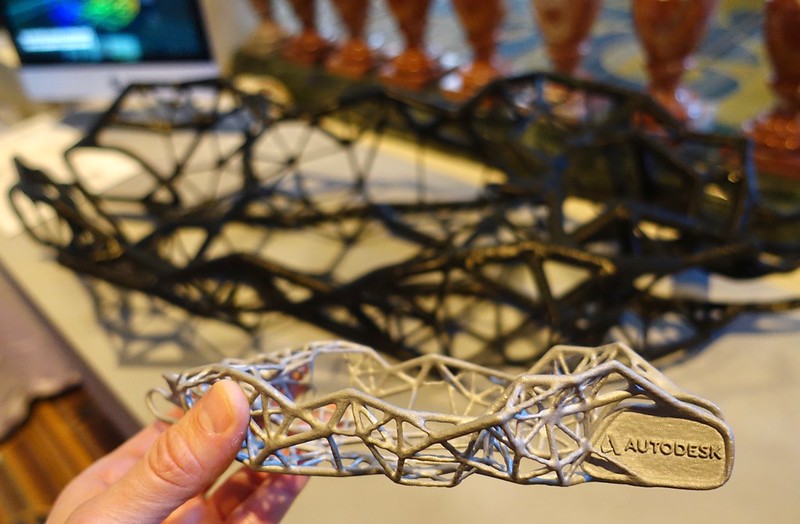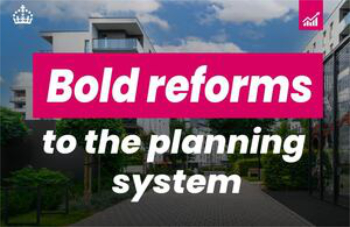Generative design
Contents |
[edit] Introduction
Generative design (or algorithmic design) is a design technique that takes a predetermined concept and quickly applies repetition to generate numerous possible solutions. Akin to traditional methods such as brainstorming or ‘napkin doodling’, generative design does not necessarily require technology, but in recent years, computers have often been used to speed the application of algorithms and refine the process.
[edit] History
Generative design is not a new theory. Its origins are not clearly documented, but it has been used since the 1970s as a way to approach complex design situations.
The demand for innovative solutions to design challenges has accelerated its adoption in architecture and construction. Improvements in affordable technology have also contributed to the growth of this design approach that can explore numerous possibilities in a relatively short period of time.
[edit] How generative design works
Generative design typically uses computer aided design (CAD) software to build on a basic concept and output a stream of (possibly unconventional) alternatives. The designer then inputs predetermined requirements and parameters into the program to improve the set of possible results and generate different designs more in line with feasible approaches. These results are then evaluated in a way that allows the designer to discard concepts that don’t work and generate an optimal solution.
The process includes the following steps:
- Generation.
- Analysis.
- Evaluation.
- Evolution.
- Exploration.
- Adoption.
With CAD-based version of generative design, the application of algorithms is automated, but it is up to the designer to evaluate the computer generated results and decide on the most precise option.
[edit] Related articles on Designing Buildings Wiki
Featured articles and news
Commissioning Responsibilities Framework BG 88/2025
BSRIA guidance on establishing clear roles and responsibilities for commissioning tasks.
An architectural movement to love or hate.
Don’t take British stone for granted
It won’t survive on supplying the heritage sector alone.
The remarkable story of a Highland architect.
The Constructing Excellence Value Toolkit
Driving value-based decision making in construction.
Meet CIOB event in Northern Ireland
Inspiring the next generation of construction talent.
Reasons for using MVHR systems
6 reasons for a whole-house approach to ventilation.
Supplementary Planning Documents, a reminder
As used by the City of London to introduce a Retrofit first policy.
The what, how, why and when of deposit return schemes
Circular economy steps for plastic bottles and cans in England and Northern Ireland draws.
Join forces and share Building Safety knowledge in 2025
Why and how to contribute to the Building Safety Wiki.
Reporting on Payment Practices and Performance Regs
Approved amendment coming into effect 1 March 2025.
A new CIOB TIS on discharging CDM 2015 duties
Practical steps that can be undertaken in the Management of Contractors to discharge the relevant CDM 2015 duties.
Planning for homes by transport hubs
Next steps for infrastructure following the updated NPPF.
Access, history and Ty unnos.
The world’s first publicly funded civic park.
Exploring permitted development rights for change of use
Discussing lesser known classes M, N, P, PA and L.
CIOB Art of Building photo contest 2024 winners
Fresco School by Roman Robroek and Once Upon a Pass by Liam Man.
























